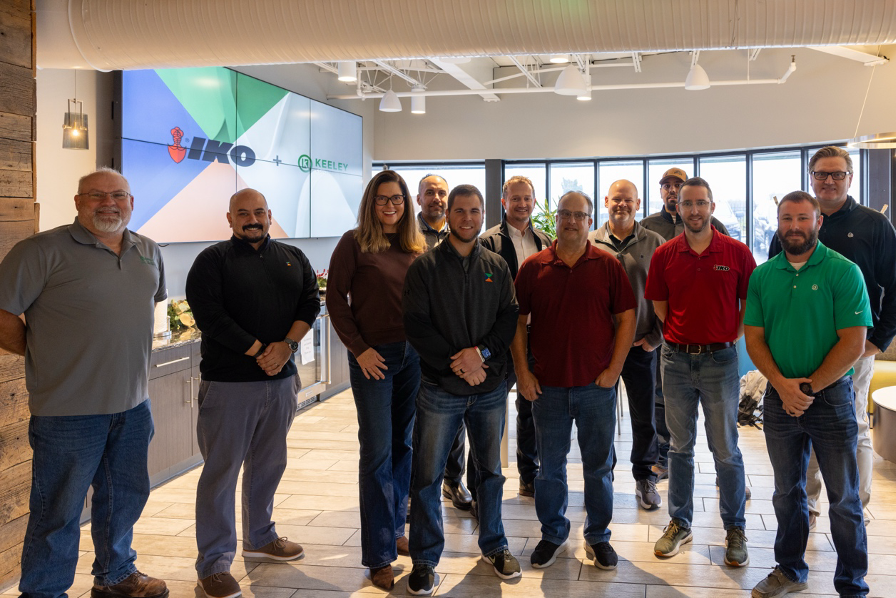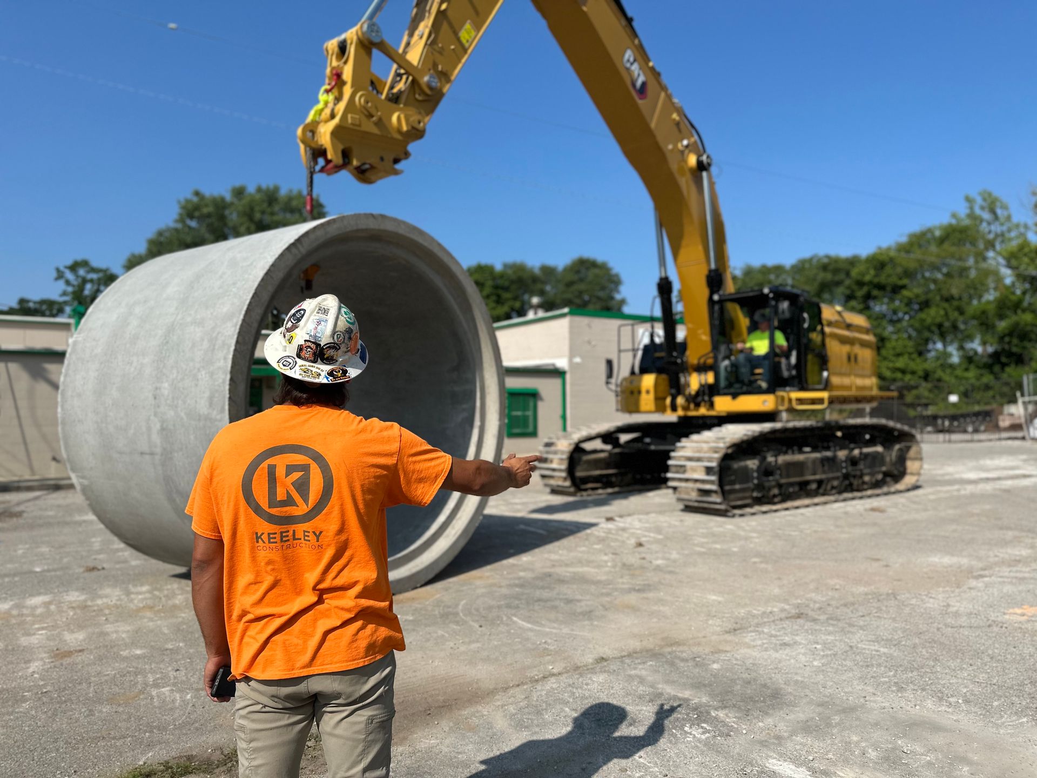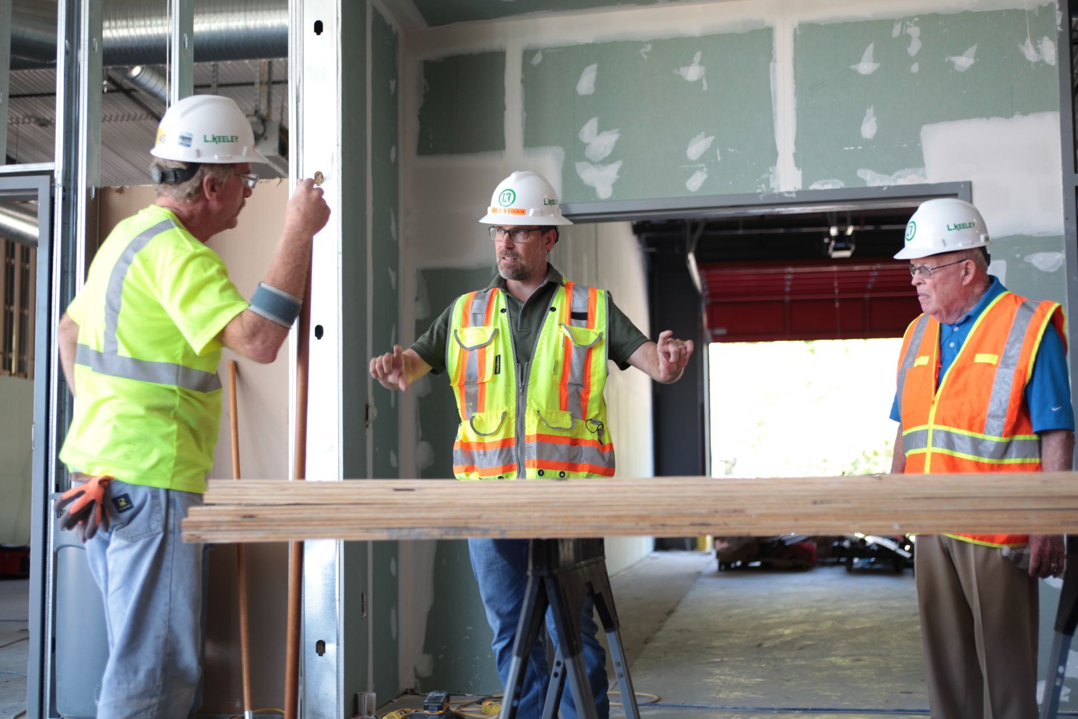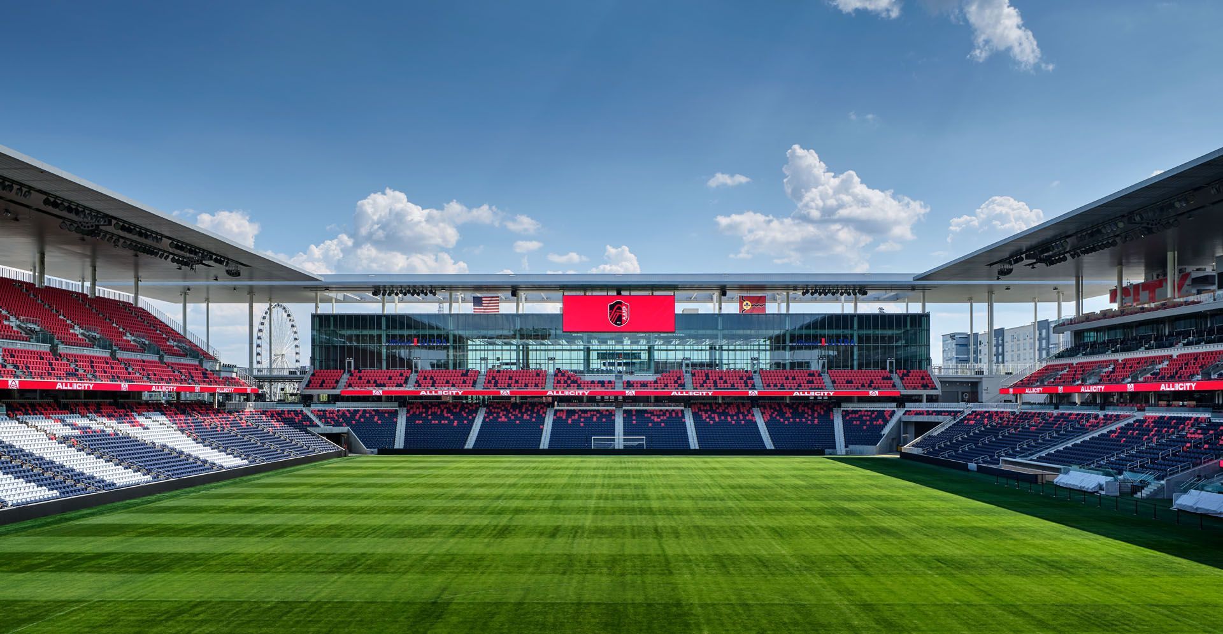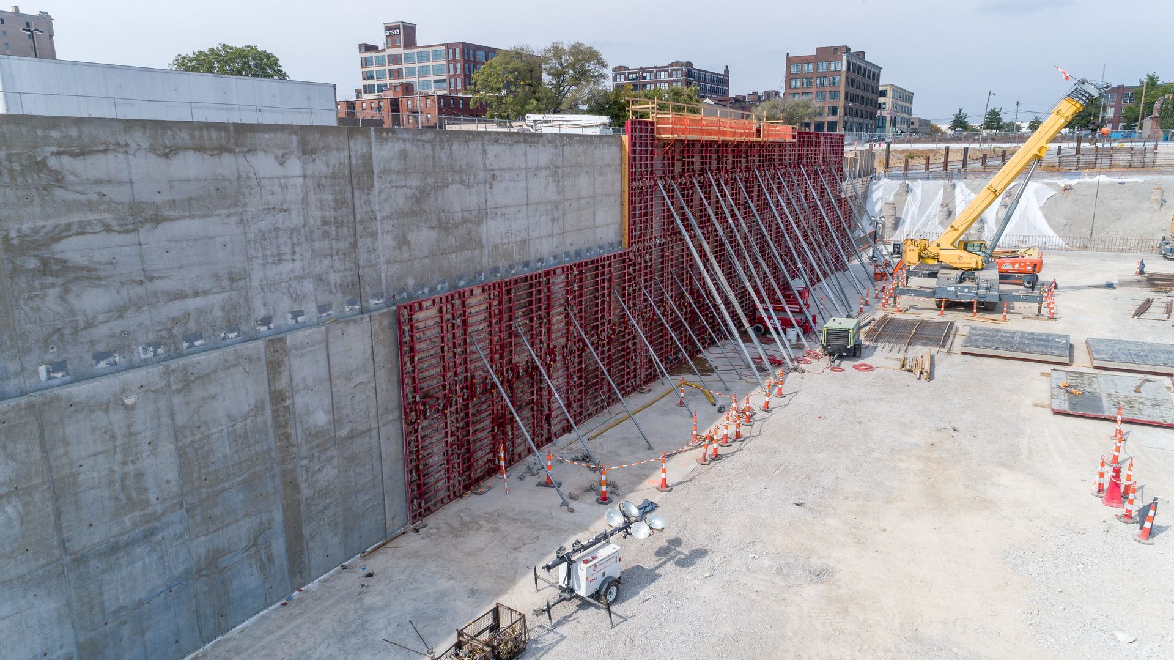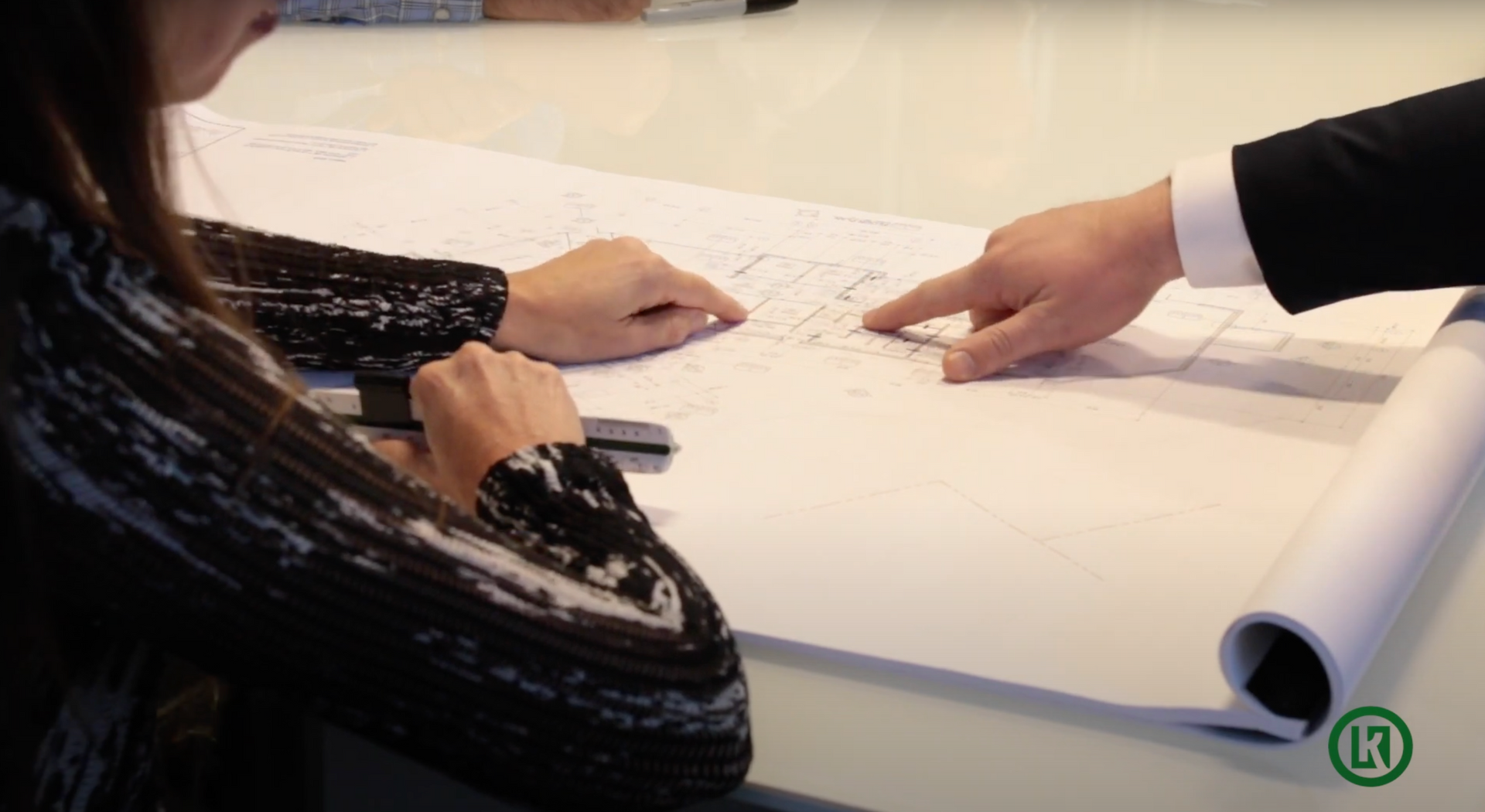Financial Facilities: Right Size Your Branch
The days of the 7,000 SF branch are long gone. In the last few years, even half that size is considered large. While most modern branches come in the 2,500-3,500 SF range, in the last ten years or so have brought a growing conversation and exploration of the concept of Micro Branches. What exactly does “microbranch” mean? Obviously, it means a very small branch, one that is likely under 2,000 SF, but it could also be as small as just a few hundred. Perhaps the more appropriate question for you to ask would be: what is our service and growth strategy, and how would a Micro Branch be an appropriate tool to help achieve that goal?
There are two related strategic circumstances that call for Micro Branches. One is an imposition of sorts, where available space - land or interior - in the target location are restrictively small, expensive, or both. This would apply to a dense downtown urban area, a successful suburb, or an area like an airport terminal where real estate is precious and expensive. However, the need to be in that specific area fits your overall strategy. The other condition is a choice, most often associated with a “hub and spoke” approach to the branch network. This would involve using more, smaller facilities strategically spread out for maximum visibility, availability, notoriety, or even market testing. Typically, each branch has a targeted scope of operations, whether as a loan office, a commercial-only office, or a transactional office.

One thought that might drive a Micro Branch concept is cost savings, but this expectation needs to be quickly tempered. Designing Micro Branches requires much greater attention from all involved, both in design and construction. Compact facilities become exceedingly intricate puzzles of frequently used elements that are subject to high traffic and extreme wear and tear. Such high-functioning elements often stray from convention, and therefore require more thought and time for the best functionality and durability. Overall costs may reduce, but at a rapidly decreasing rate, and there are many ways costs could actually increase as “custom” becomes more and more necessary.
Once it is decided that a Micro Branch concept fits your strategic needs, you must answer a familiar set of questions, just as you would with a full-size/full-service branch.
-
What services and technology do you plan on providing?
-
How many people will staff the facility to execute those services?
-
How many guests will be inside at your busiest time, being served or waiting to be served?
These answers could appear very similar to what you might hope to accomplish at a more traditionally sized branch. However, a Micro Branch is only accomplished through a hard process of prioritizing and opportunity seeking. A sacrifice of comforts, conveniences, flexibility, privacy, and even services may be necessary to construct the right sized branch in the right location.
At an extreme, a truly minimal facility could be nothing more than a walk-up Personal Teller Machine. This would be just big enough to enclose Personal Teller Machines and allow for their secure servicing, but an occupant never enters except for servicing. Occupied space is therefore all on the outside. There wouldn’t be a desk, chairs, or a bathroom. Even HVAC considerations are minimal and are purely to prevent harm to the equipment. Once a single office or teller area is added to support a branch, two staff will actually be required per established safety and security requirements, thus your branch begins to grow rapidly. Needs will include work surfaces, support equipment, probably two or three seats for waiting, and the maneuvering space necessary for access, operation, and maintenance of all these aspects. We need a bathroom, a janitor’s closet, and a private place to take a break. There will be some sort of electrical panel and more robust mechanical equipment to make the space comfortable. A water heater, security system, and perhaps a server dedicated to just this location will need their own spaces. Lastly, the Americans With Disabilities Act (ADA) applies as well, requiring that differently-abled persons, staff and guest alike, be able to navigate and function in the space.
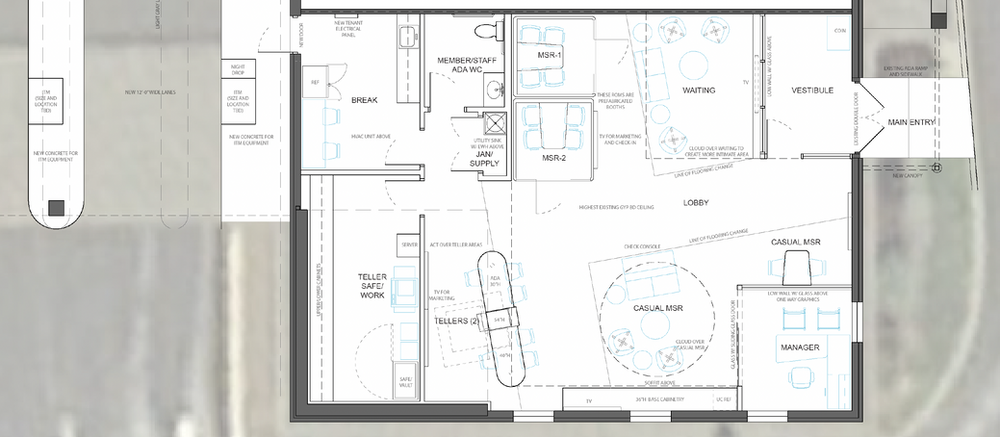
There are some common areas for spatial compression, primarily in the areas of circulation and maneuvering. Omit the entry vestibule and instead use fixed seating like a moveable lounge, desk, and even guest chairs, avoiding the need for maneuvering or getting around the chair. Minimize work surfaces to only allow for known and necessary activities, storage, and equipment. If you decide to have a break room at all, use a counter on a wall, potentially with a built-in seat.
Overlapping similar or related functions is also an important strategy for saving space. Combine a copy and printing area with the teller safe and work room, or maybe the copying and printing can all happen in the office. If set up correctly from the start, a space can serve multiple purposes, from conference rooms, to offices, to teller transaction areas. Any circulation area should do more than just allow travel from point A to B. It should contain maneuvering space for other functions such as waiting, refreshment, or copying and printing (paying attention to privacy of course).
While evaluating the various moves you make to save space, consider that they each come with tradeoffs. Yes, space may be saved which is the ultimate goal, and that space is less that needs to be built, operated, and maintained. However, aspects of comfort, privacy, and even security will often be strained. Small spaces can feel tight and fixed seating can create a sense of losing control while being less physically comfortable. A booth is more difficult to get in and out of than a chair at a table, particularly for an older demographic, again noting that ADA may apply if not accommodated elsewhere. Small spaces close to one another means sight lines and sound paths are shorter and more direct, while overlapping spaces may risks unsecured functions being in secure areas. Much of this can be mitigated with good design.
Ultimately the process of building a Micro Branch is similar to any other branch, minus the traditional standards that have evolved over time. Understand whom you will be serving and how you intend to serve them, but be prepared to challenge assumptions stemming from conventional wisdoms. Luckily, changing established methodologies is the essence of innovation and that may very well take you beyond just saving a little space and into the realm of operational transformation. Most importantly, make sure your choice to go Micro is part of a broader strategy. If your goal is service, then your choices will be made with the right underlying foundation.
