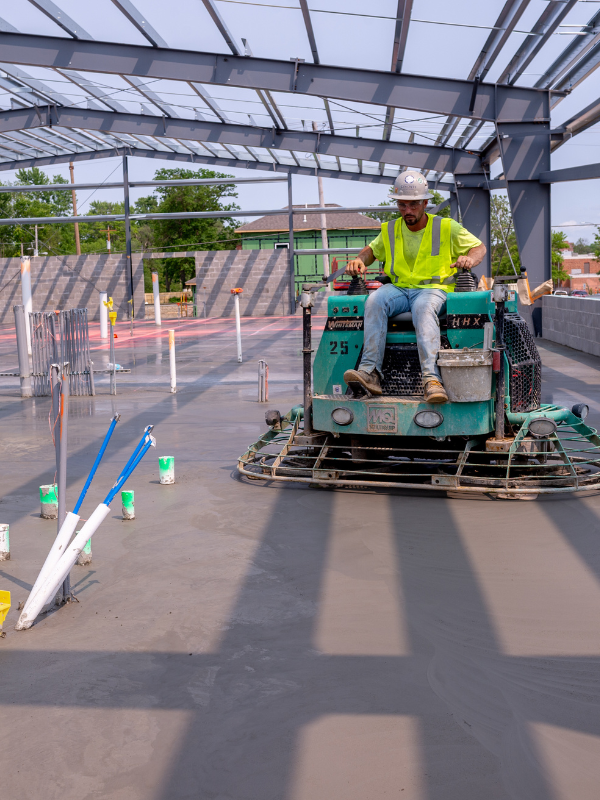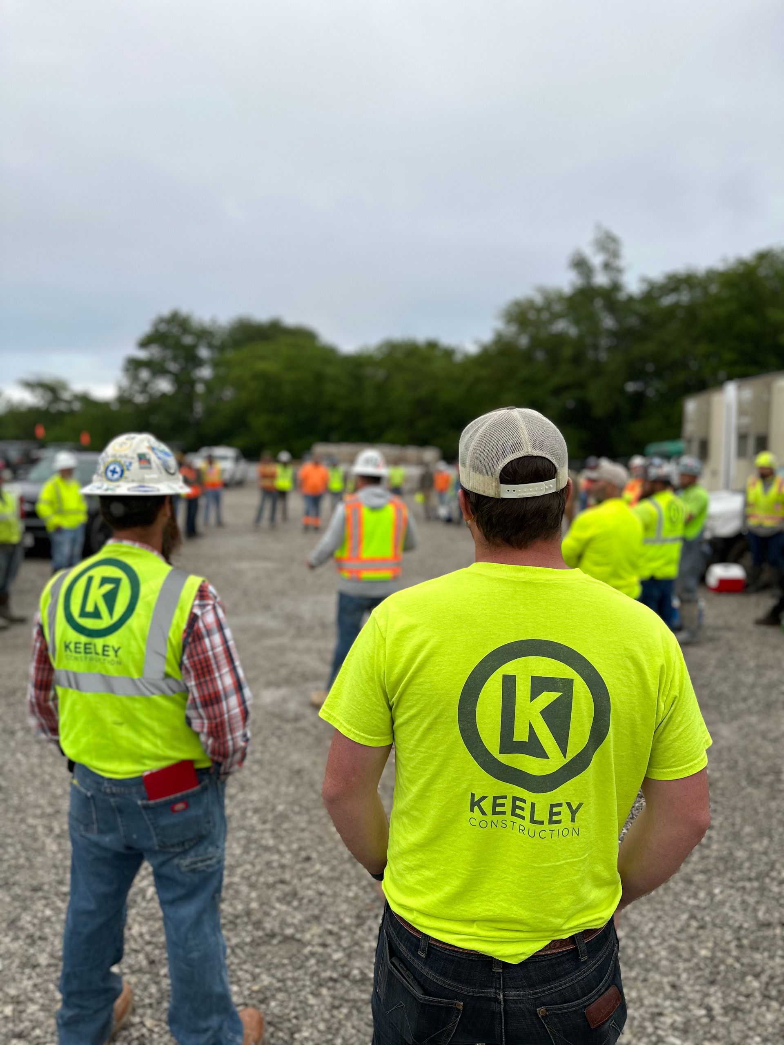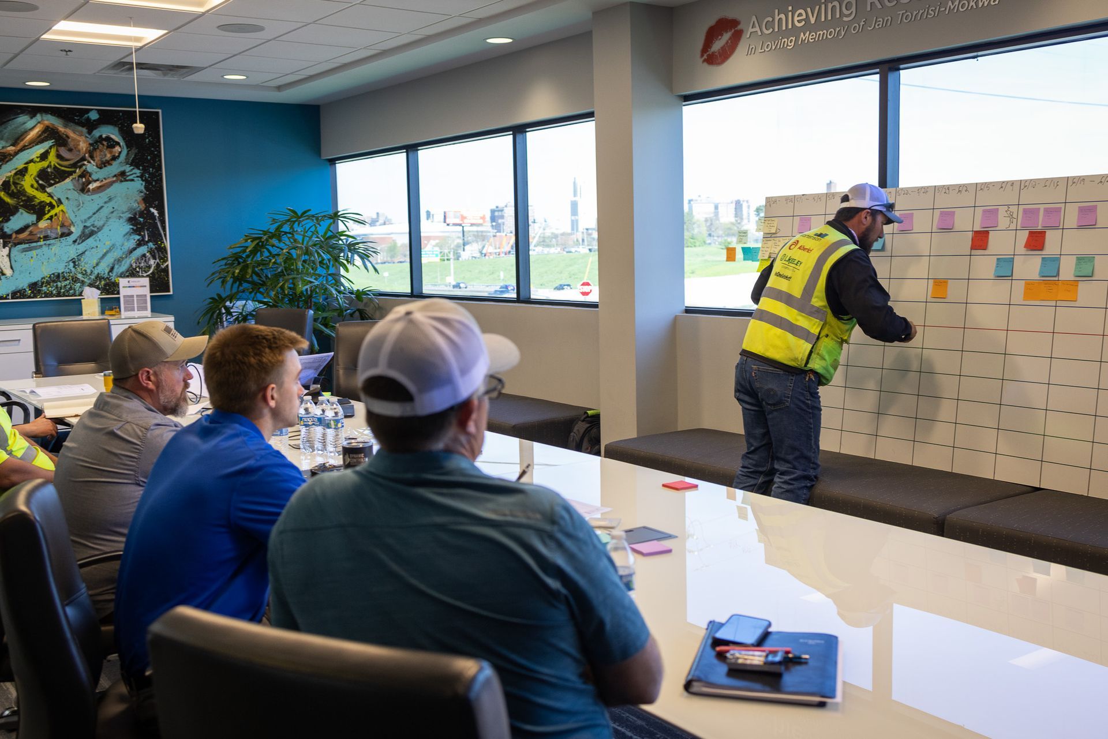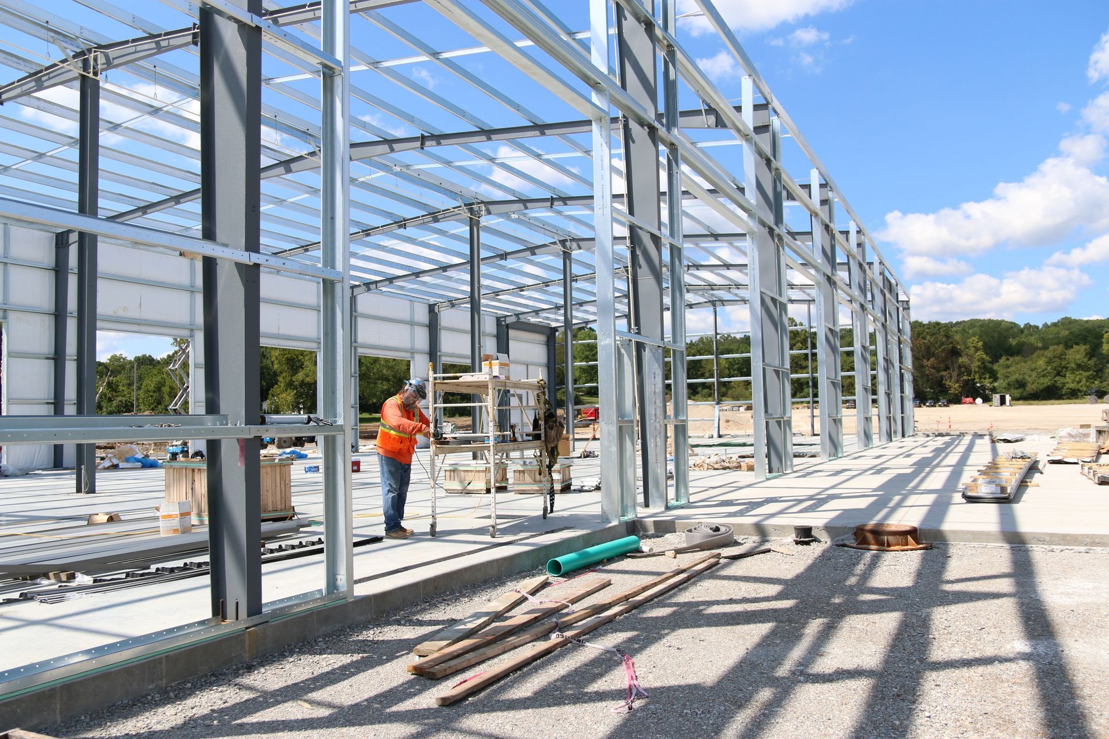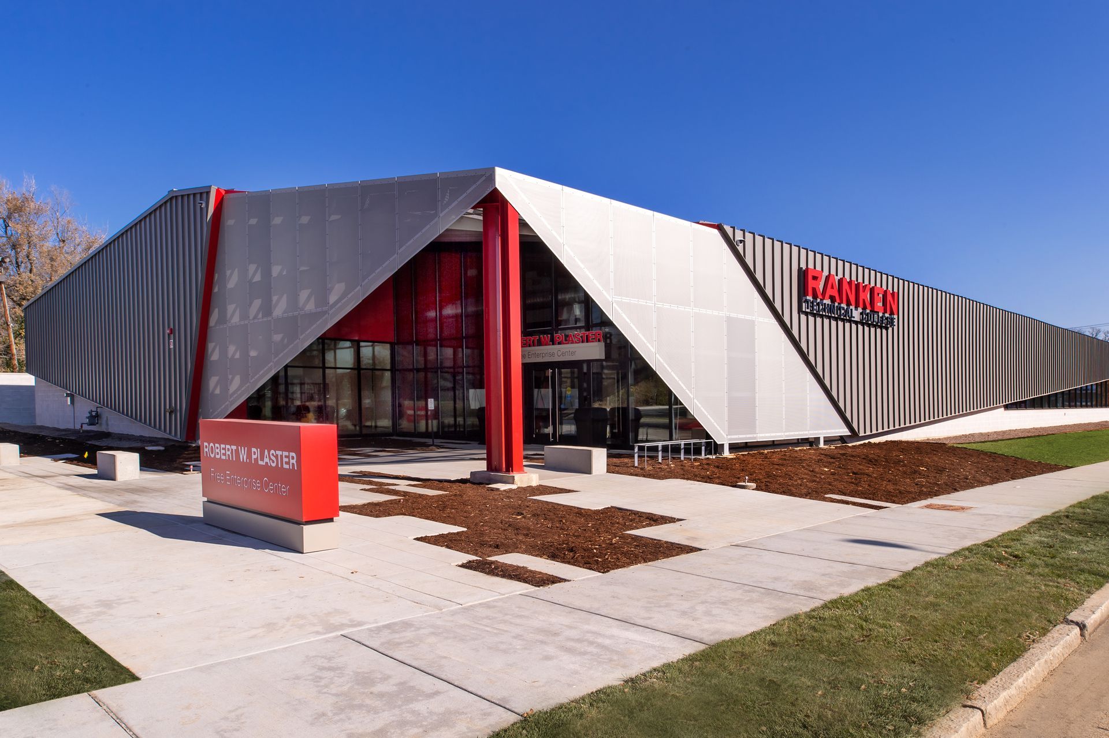Keeley Construction has extensive experience with education projects, from student centers to athletic field renovations. Our reputation as a trusted partner comes from our commitment to creating functional spaces for future leaders. We enhance learning environments through quality construction and educational opportunities, investing in the future today.
"Quality, Safety, and Service never go out style."
Larry Keeley
Founder
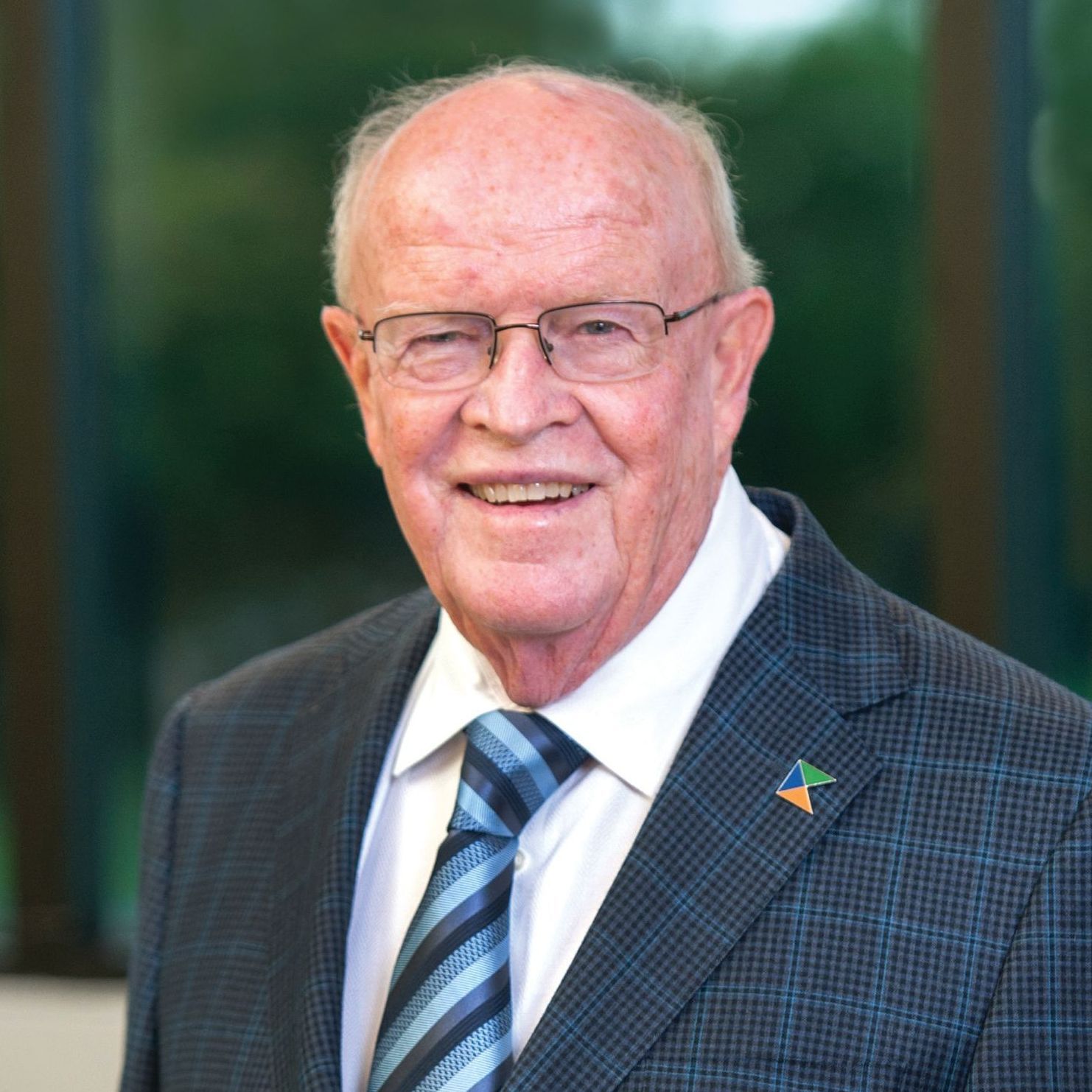
Commitment to Innovation & Community
We use advanced construction technologies to deliver innovative, sustainable solutions for educational institutions while prioritizing safety. Our commitment to quality ensures projects exceed expectations and enhance educational advancement, engaging local stakeholders and supporting long-term success.
ZERO is the Expectation
Keeley Construction has an excellent historical safety record, and we strive for continuous improvement every day. On all our projects, Keeley hosts daily safety meetings for the team members on the jobsite. The focus of these meetings is to review topics pertinent to work in the field but, more importantly, to keep safety at the forefront of our team members’ minds.

