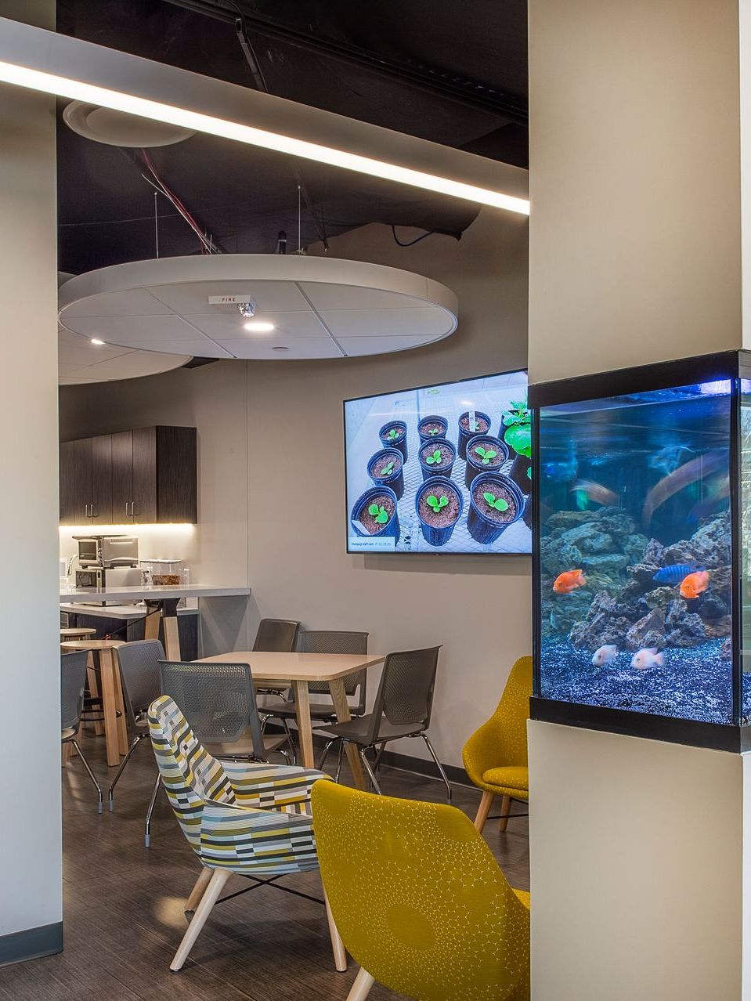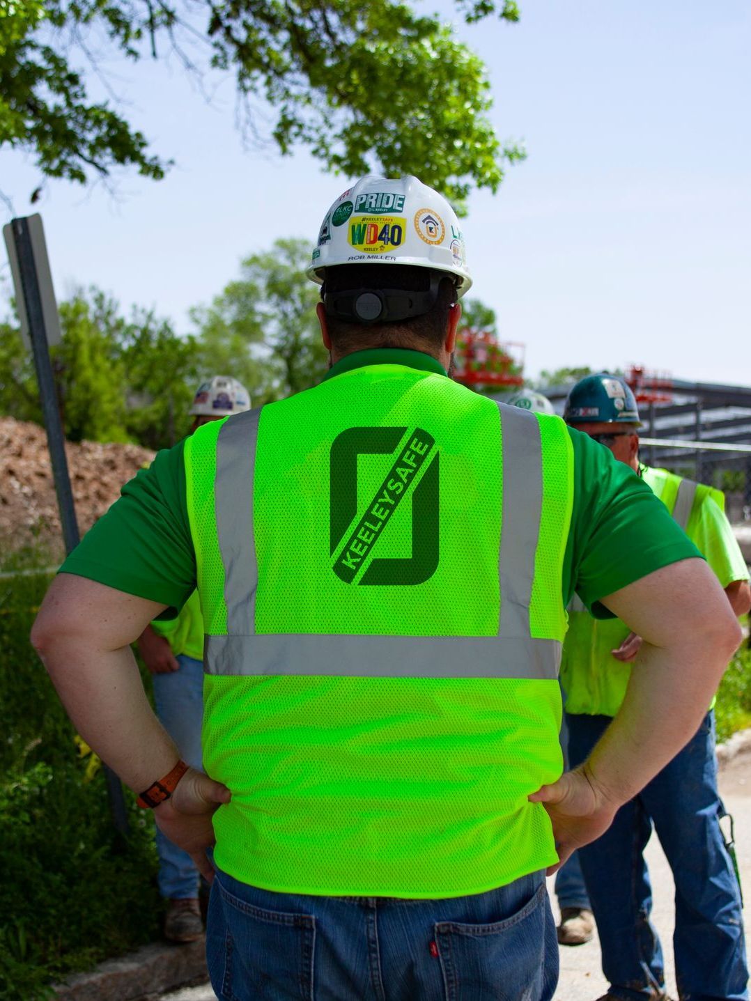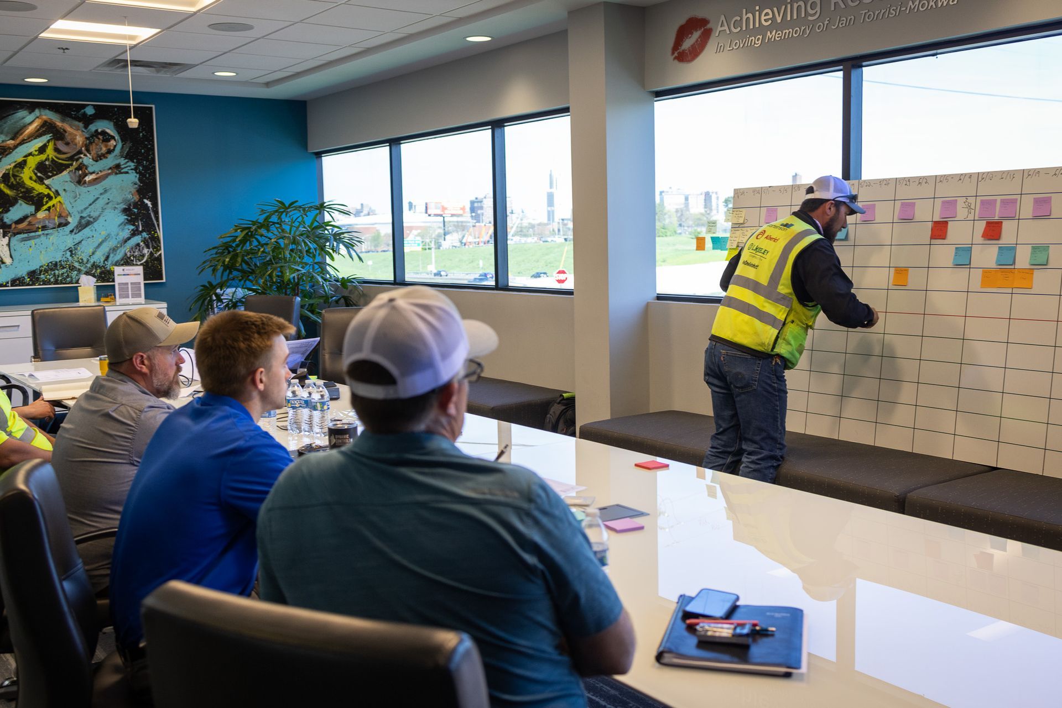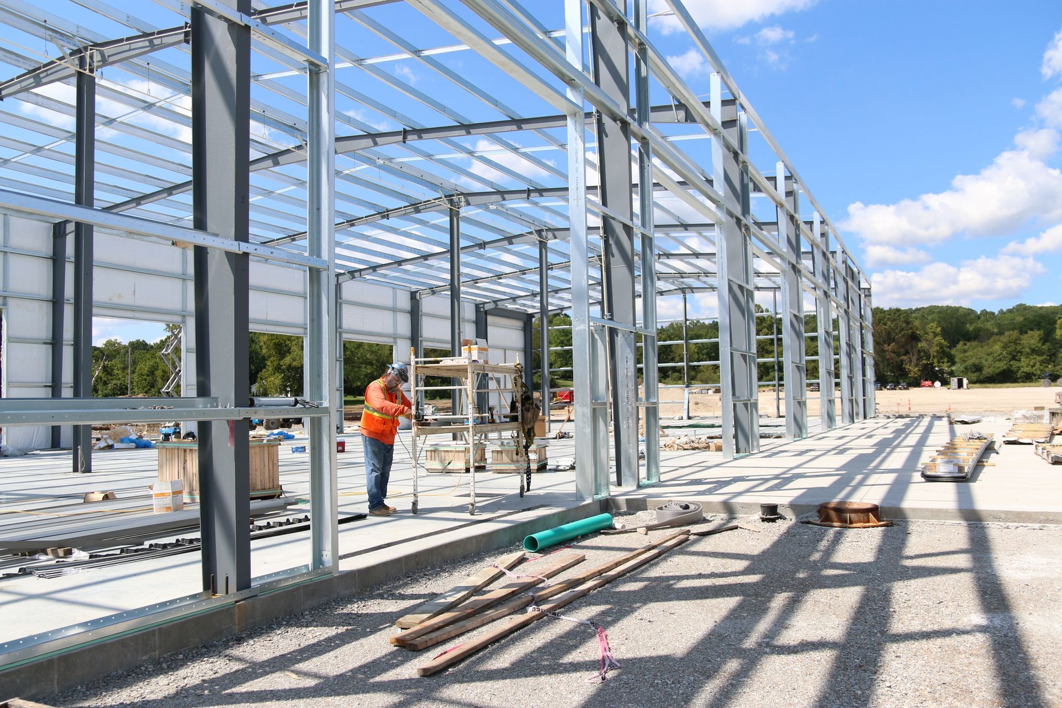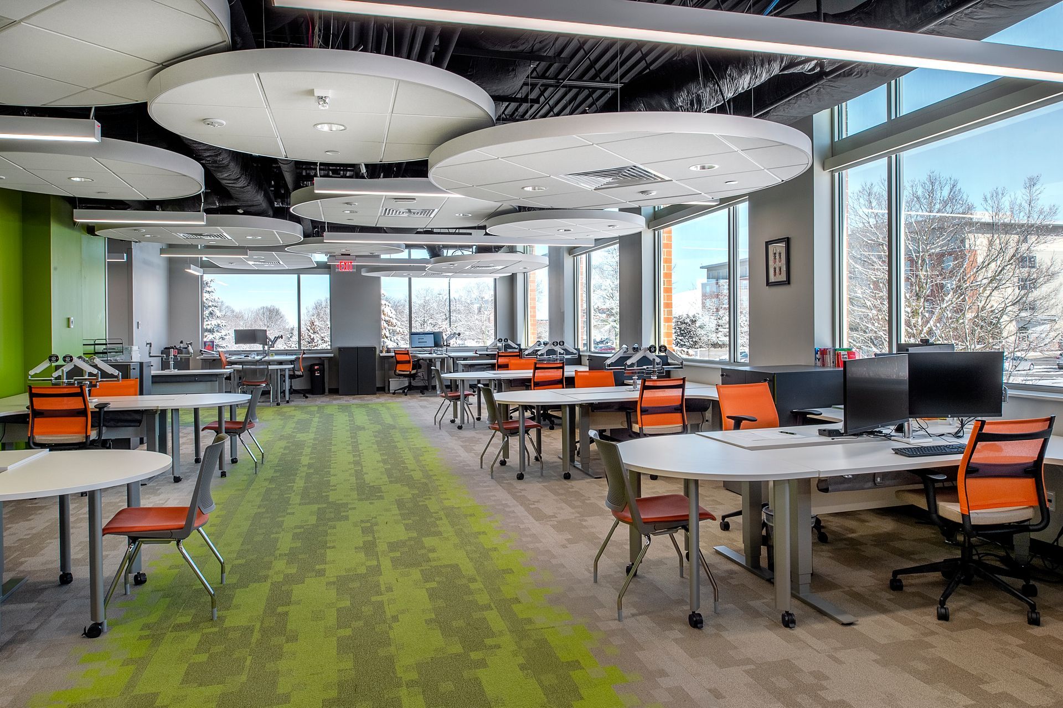YOUR TRUSTED COMMUNITY BUILDER
Life Science Construction Services
We’re proud to lead the way in life science building construction. From the first design ideas to the final touches on advanced labs and research spaces, we’re committed to every step of the process. Our team’s expertise and collaborative approach ensure that we deliver cutting-edge life science facilities that go beyond meeting your needs.
"Quality, Safety, and Service never go out style."
Larry Keeley
Founder
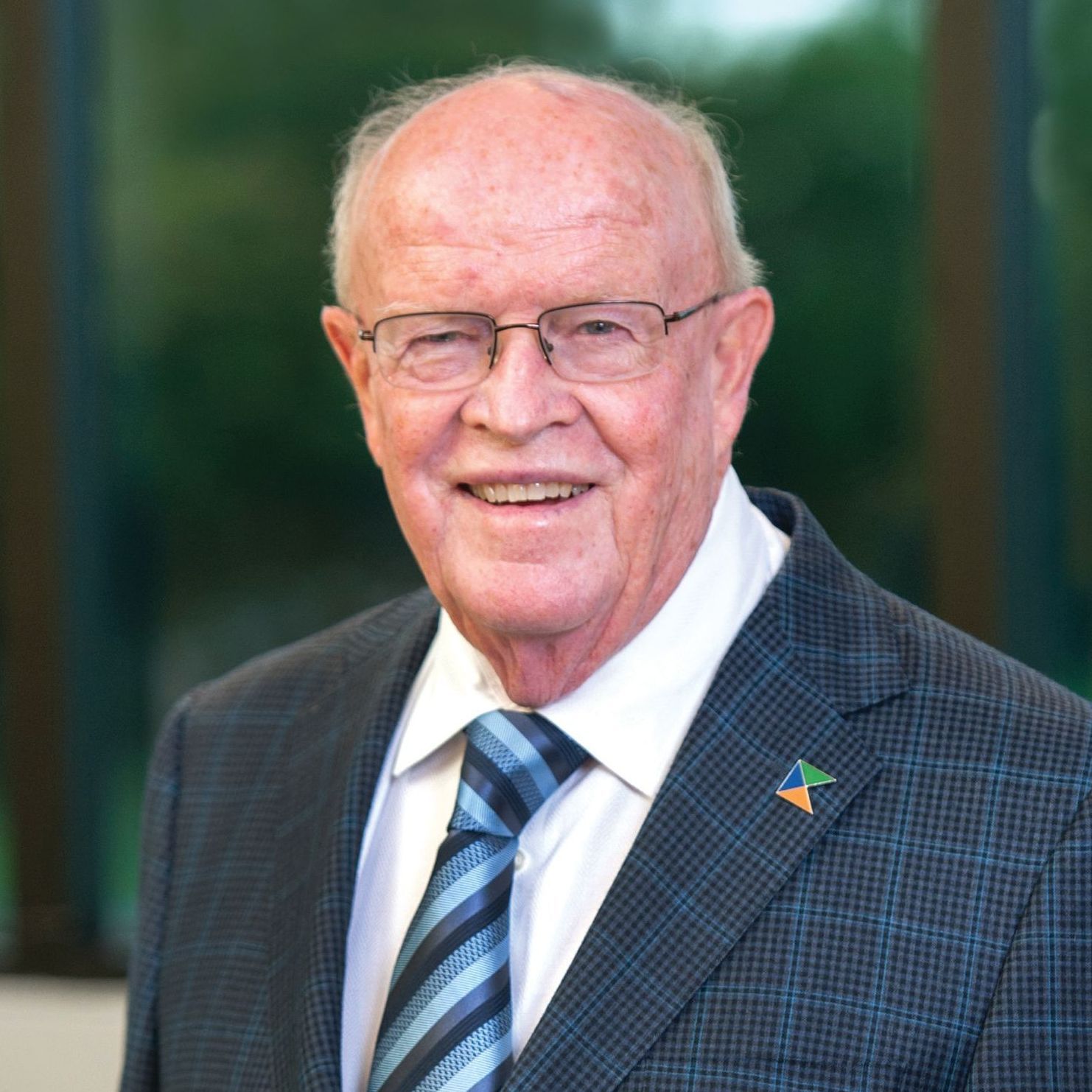
Transforming Life Sciences
Keeley Construction is a standout name in building life sciences facilities, known for creating top-notch spaces that meet the industry's high standards. With our innovative approach and dedication to excellence, we've become a trusted partner for developing cutting-edge research labs, state-of-the-art biotech sites, pharmaceutical manufacturing plants, and other vital life sciences structures.
Safety & Compliance at the Core
In life sciences construction, safety means more than protecting people — it means protecting products, processes, and compliance. Our teams follow strict protocols for clean construction, GMP environments, and active lab settings to ensure every project meets the highest safety and regulatory standards.

